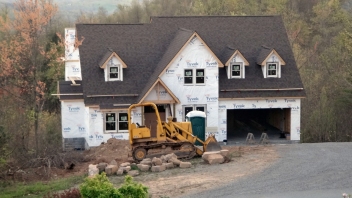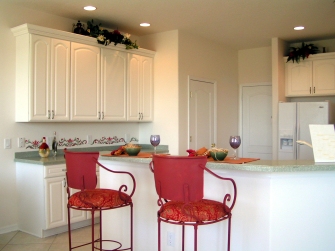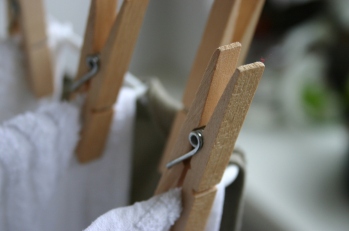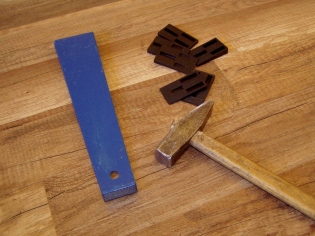 You’ve done it. You’ve made that big decision, the one that’s been lurking in your mind for months.
You’ve done it. You’ve made that big decision, the one that’s been lurking in your mind for months.
You’re going to build a house.
Now that you’ve made the decision to build, there are many more decisions to make regarding your future home. As you begin this journey, there may be times when you are overwhelmed by everything you have to do. To help minimize the coming stresses, follow these seven steps to creating a new home.
1. Set goals
Goals are a fantastic way to organize your thoughts and desires for your project. When you set goals, you answer questions about your new home and set the foundation for the rest of the project. To help set your goals, ask yourself these questions:
- What do you want to achieve?
- Where do you want to live?
- How much will this cost?
- Does plan A make sense? Do you have a plan B?
2. Make your budget (And stick to it)
Your budget should definitely be included in your goals, but its importance earns it a separate step. At first, you’ll want to have an estimate of what you can afford and how your desired home fits into that. Then, you’ll move onto the smaller details and designs. Your budget should include everything from the cost of the land and taxes to landscaping, decorating, and furniture costs. Always include a margin for unexpected costs. You might not expect to need it, but as any builder can tell you, you probably will.
3. Find your future location
Though you have decided to build, this doesn’t mean you have to build from the ground up. If you find the perfect piece of land with a workable old home, use the old house as a starting place for the new one. Remake it to fit your needs and wants. Or, locate the perfect plot of land and create from scratch. Either will work just fine.
4. Make your team
Hiring professionals for this scope of project is always going to be the best decision. A professional builder, like Integrity Remodeling and Custom Homes, will know what to do and how to do it for the best results. Hired designers, architects, builders, and other professionals will bring a host of helpful contacts and experience to make your project as smooth as it can be.
5. Planning is key
You can never plan too much for a big project like this. Get as detailed as you can and play the “What If” game with every decision you make. This will probably be a long-term home and may be the only home you build, so dream as big as you can. Let budget and design concerns come later and get inspired.
6. Know that things will change…and accept the inevitable
No matter how well you plan, things are going to go wrong. Your team should be able to help you through these road bumps, but it’s important to handle the stress well. Just stay calm, keep laughing, and trust in the people you hired. Don’t pay attention to any grumblings you hear from the construction crew — people complain all the time and it usually doesn’t mean anything. Most importantly, don’t change your mind. Nothing will upset a project more than last-minute changes. Make your decisions and stick with them.
7. Enjoy it
Building a home is a unique and special occurrence. Savor every step and then take the time to enjoy your new home. Don’t sweat the small bumps you experienced or the things that didn’t go as planned. Sit back and breathe it in.
Have you built a home? What advice would you give?


 You may have loved your kitchen when you moved into your home or you may have despised it from the first time you saw it. Either way, you’ve fallen out of love with your kitchen and it’s time for something new.
You may have loved your kitchen when you moved into your home or you may have despised it from the first time you saw it. Either way, you’ve fallen out of love with your kitchen and it’s time for something new. Although we tend to spend hours washing clothes every week, our laundry rooms often fall to the wayside when designing or remodeling. Tucked into empty corners or banished to the basement or garage, laundry rooms are usually designed for space instead of use.
Although we tend to spend hours washing clothes every week, our laundry rooms often fall to the wayside when designing or remodeling. Tucked into empty corners or banished to the basement or garage, laundry rooms are usually designed for space instead of use. Flooring is one of the most important decisions in the design process. Unlike most decisions, such as paint color and cabinet material, flooring can affect more than just your home’s appearance. As you design your new built or remodeled home, keep these questions in mind regarding flooring:
Flooring is one of the most important decisions in the design process. Unlike most decisions, such as paint color and cabinet material, flooring can affect more than just your home’s appearance. As you design your new built or remodeled home, keep these questions in mind regarding flooring: Your kitchen is one of the most important rooms of your house. It’s where you cook your food, entertain your guests, and have those important late night chats over cocoa and cookies. When you decide to remodel your kitchen, you want it to be perfect — somewhere you can enjoy, use, and proudly show off.
Your kitchen is one of the most important rooms of your house. It’s where you cook your food, entertain your guests, and have those important late night chats over cocoa and cookies. When you decide to remodel your kitchen, you want it to be perfect — somewhere you can enjoy, use, and proudly show off.

