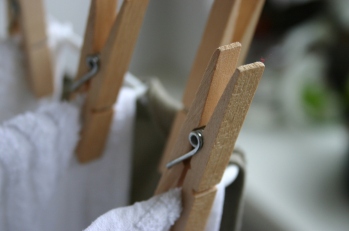 Although we tend to spend hours washing clothes every week, our laundry rooms often fall to the wayside when designing or remodeling. Tucked into empty corners or banished to the basement or garage, laundry rooms are usually designed for space instead of use.
Although we tend to spend hours washing clothes every week, our laundry rooms often fall to the wayside when designing or remodeling. Tucked into empty corners or banished to the basement or garage, laundry rooms are usually designed for space instead of use.
There is no standard design for a laundry room, but you can get the most out of yours by asking yourself these easy questions.
1. What is your goal?
Are you planning to remodel your laundry room in its current space or are you going to move it to another part of your house? If you’re just planning to buy new appliances, repaint, and rearrange, your project will be relatively easy. If you want to restructure and change your room’s layout, there’s more to consider. Carefully evaluate the changes you want and the timing of your project. Ask for expert help to get the most out of your remodel for the lowest cost.
2. What will you use your laundry room for?
Depending on location and space, your laundry room can serve as a mudroom, storage space, dog washroom, and more. However you’re changing your laundry room, you want to make sure it will fit your needs. Save space for a hanging area, for your appliances, and for room to store clothes. More room is better than less.
3. How do you do laundry?
For some, laundry rooms are only used for washers and dryers. Dirty clothes are stored in other rooms and clean clothes are dumped on beds or sofas for folding. Others keep the entire process in the laundry room. Hampers, folding counters, drying stations, and ironing boards are kept and used in the same space. Your method will dictate the design of your laundry room. Are you in there enough to want a window? How do you want to position your appliances? Think carefully through all of your needs.
4. Do you want additional features?
Your laundry room can be as simple or fancy as you want. Do you want a sink for soaking/hand washing? Should you put a drain in the floor? Do you want a countertop for folding or do you want to splurge on an island? Adding a dog-washing station is a recent trend, but it might not fit your design or budget. Decide on your essentials and then see how much space and funding you have left for special features.
Do you have any tips for designing a laundry room? Share in the comments!



 Your kitchen is one of the most important rooms of your house. It’s where you cook your food, entertain your guests, and have those important late night chats over cocoa and cookies. When you decide to remodel your kitchen, you want it to be perfect — somewhere you can enjoy, use, and proudly show off.
Your kitchen is one of the most important rooms of your house. It’s where you cook your food, entertain your guests, and have those important late night chats over cocoa and cookies. When you decide to remodel your kitchen, you want it to be perfect — somewhere you can enjoy, use, and proudly show off. You have decided to move forward with your plans to remodel your kitchen, add a bedroom, or close in your back porch. So, where do you begin? Integrity Remodeling and Custom Homes will always tell you to begin by finding the right building contractor to “partner” with first. There are many positive benefits to securing your contractor first, so that you can start the design process together, with all parties having the same knowledge and ideas about your project. Often times your builder can provide wise suggestions that offer the same design effect without sacrificing the budget, sometimes referred to as value engineering.
You have decided to move forward with your plans to remodel your kitchen, add a bedroom, or close in your back porch. So, where do you begin? Integrity Remodeling and Custom Homes will always tell you to begin by finding the right building contractor to “partner” with first. There are many positive benefits to securing your contractor first, so that you can start the design process together, with all parties having the same knowledge and ideas about your project. Often times your builder can provide wise suggestions that offer the same design effect without sacrificing the budget, sometimes referred to as value engineering.