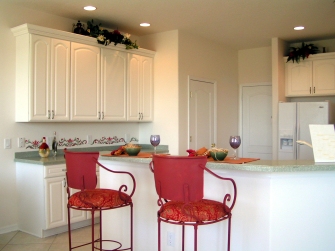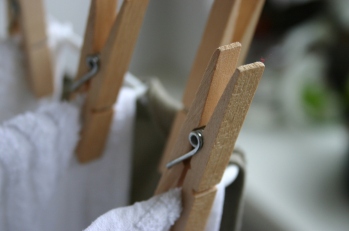 You may have loved your kitchen when you moved into your home or you may have despised it from the first time you saw it. Either way, you’ve fallen out of love with your kitchen and it’s time for something new.
You may have loved your kitchen when you moved into your home or you may have despised it from the first time you saw it. Either way, you’ve fallen out of love with your kitchen and it’s time for something new.
As you plan your new kitchen, it’s important to think about how much kitchen you need. You may want to knock down a few walls and double the current size, but is an extravagant kitchen really what your home needs? Read through these tips to select the right size for your new kitchen.
1. Price it right
A massive, $70,000 kitchen will certainly turn the neighbors green, but does it fit with your house and neighborhood? If you live in a $100,000 neighborhood, your remodel is not going to pay off in the end. If your remodel is cost-effective, but too big or too small for your home, it will likely discourage any potential buyers if you decide to sell. Choose a look that matches your home and neighborhood.
2. Don’t over-personalize
Adding personal touches, such as your favorite colors or wacky wallpaper, may be fun at first, but it can cost you when you sell. Buyers like houses they can see themselves in and your hot pink paint and zebra wallpaper can ruin this image. Choose a neutral decor you can enjoy without making it too personal.
3. Think of the future
Do you plan on moving in the next 5-15 years? The extent of your remodel should reflect your future plans. If you are going to move in the near future, avoid a complete overhaul and stick with a surface-level remodel. You don’t want to spend a lot of time and money on an extensive project only to move shortly after it’s completed.
4. Consider the rest of the home
How out-of-date is the rest of your home? It’s important to evaluate the relationship your kitchen has with the other rooms in the house. After all, you don’t want to put a brand new kitchen in an old, faded home. Instead, consider putting your efforts into refreshing the entire home.
5. Budget well
As much as you might want an expensive fridge or high-end oven, consider the effect such a purchase will have on the rest of the project. Instead of using the majority of your budget on one item, use it to update all of your kitchen with less expensive updates. Simplicity is often the best option. Balance what you need and what you want and look at the overall picture before making your purchases.
6. Be practical
As you plan your project, consider the practicality of each decision. Are your appliances in the ideal locations? Do you have enough counter space for your needs? An island is nice, but does it take up too much room? Consider every angle and enjoy a smoother project for it.
Do you have any questions about remodeling your kitchen?


 Although we tend to spend hours washing clothes every week, our laundry rooms often fall to the wayside when designing or remodeling. Tucked into empty corners or banished to the basement or garage, laundry rooms are usually designed for space instead of use.
Although we tend to spend hours washing clothes every week, our laundry rooms often fall to the wayside when designing or remodeling. Tucked into empty corners or banished to the basement or garage, laundry rooms are usually designed for space instead of use.
 Backyard pools, covered porches, and outdoor kitchens are great assets to any home and can provide hours of outside entertainment. Have you ever considered enjoying the outdoors from the inside of your home — a blending of the outside and inside? Architect Sarah Susanka, author of “The Not So Big House” says, “… a home does not stand separate from its surroundings.” Custom home designs carefully incorporate the transition between the interior and exterior through effective use of glass doors and windows. Unfortunately, this design detail is not commonly found in older homes. This does NOT mean you are prohibited from bringing the outdoors in if you have an older home. Through a well-designed alteration and the incorporation of creative door products, you can transform your home, creating flexibility of use, enhanced views, and larger open-air spaces.
Backyard pools, covered porches, and outdoor kitchens are great assets to any home and can provide hours of outside entertainment. Have you ever considered enjoying the outdoors from the inside of your home — a blending of the outside and inside? Architect Sarah Susanka, author of “The Not So Big House” says, “… a home does not stand separate from its surroundings.” Custom home designs carefully incorporate the transition between the interior and exterior through effective use of glass doors and windows. Unfortunately, this design detail is not commonly found in older homes. This does NOT mean you are prohibited from bringing the outdoors in if you have an older home. Through a well-designed alteration and the incorporation of creative door products, you can transform your home, creating flexibility of use, enhanced views, and larger open-air spaces.