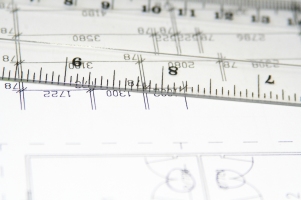 Designing and planning for your remodel is often exciting. As you begin to plan for a bathroom, kitchen, or addition that fits your needs and wants, your project can seem more like play than work. Once you begin to implement your design, however, your remodel can quickly become stressful and frustrating, especially if you run into problems.
Designing and planning for your remodel is often exciting. As you begin to plan for a bathroom, kitchen, or addition that fits your needs and wants, your project can seem more like play than work. Once you begin to implement your design, however, your remodel can quickly become stressful and frustrating, especially if you run into problems.
You can’t control what happens, but you can avoid disaster by planning and organizing before your project even begins. Use these tips as a guide for your remodel and create a plan that will make your project a breeze!
1. Make lists
Organization is key for big projects and making lists will help you keep your plans and thoughts straight. Your scope of work document is the most important list to make and keep track of. This document contains a detailed list of every part of the project from start to finish. Give this list to your main builder and make sure everyone is on the same page about goals and project information. A detailed list will also help you get accurate quotes from builders and allow you to compare and choose the best option.
2. Stay on the same page
When you have several subcontractors working on your remodel, things can get confusing. Multiple plumbers, electricians, and builders can cause details to be missed and may cause problems amongst themselves. When we remodel, we carefully choose the subcontractors we work with and serve as your point of contact for every aspect of your remodel. This way, we can keep everything organized and make sure your project progresses how you want. Our weekly updates keep you informed and allow you to stay on top of the project.
3. Be specific
You’ll want to finalize your plan before starting and the more specific you are, the smoother it will go. Break each part of the project into subsections and include every pertinent detail. Ask for help from professionals to ensure your plan is realistic and doable. Take your time and create a plan that will carry the project through the end. This will help you avoid the stress of last-minute changes and let your builder give you an accurate cost and time estimation.
4. Prepare to be involved
Even with a detailed plan, your builder will still have questions for you throughout the project. Some, such as trim colors and lighting fixtures, can be anticipated, but others cannot. Have as many answers ready as you can and stay in good communication with your builder so you can address issues as needed.
5. Prepare for the worst
Something will inevitably go wrong during your project, so prepare for issues as best you can. Give yourself room in the budget for additional costs and have a backup plan for delayed shipments and unavoidable mistakes. If your project becomes too much to handle, don’t be afraid to hire a project manager. This person will help oversee the project and save you from additional stress.
Do you have a tip for new remodelers? What would you tell them?


 Homeowners should always choose or design a home based on the future. When they plan on spending the rest of their lives in a new home or have disabilities, the home’s design becomes exceedingly more important.
Homeowners should always choose or design a home based on the future. When they plan on spending the rest of their lives in a new home or have disabilities, the home’s design becomes exceedingly more important.